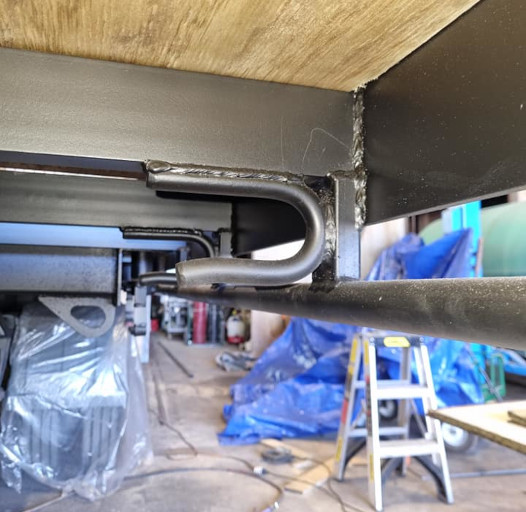Projects
Projects vary from small to large.
Have a look at some of our recent jobs.






What can we build for you?

New Structure
Let us handle the whole process of your new structure or adding to an existing one.
The Process
- Planning and design: This step involves creating a detailed plan for the addition, which may include architectural drawings, building permits, and site plans. It’s important to consider the overall design and style of the existing building, as well as the specific needs and requirements of the addition.
- Demolition and excavation: If the addition requires removing or altering any existing parts of the building, this step will involve safely removing the old structure and preparing the site for the new construction.
- Framing and construction: This is the primary building stage, where the new addition is constructed. The framing is put in place and the walls, roof, and flooring are installed. This stage also includes the installation of electrical, plumbing and HVAC systems as needed.
- Finishing and landscaping: Once the new addition is structurally complete, the final details are added, including drywall, paint, flooring, and trim. Landscaping and exterior finishes will also be added at this stage.
- Inspection and final walk-through: Before the addition can be used, it must pass all necessary inspections and meet building code requirements. A final walk-through will be done to ensure that everything is in working order and that the addition meets the customer’s expectations.
It’s important to note that the specific steps and details involved in building an addition to a building will vary depending on the project’s size, complexity, and location.

Earthquake Strengthening
The process of earthquake strengthening an existing building typically involves the following steps:
The Steps
- Conducting a seismic assessment: An engineer will conduct a thorough evaluation of the building to determine its current seismic capacity and identify any potential vulnerabilities.
- Developing a strengthening plan: Based on the assessment, an engineer will develop a plan outlining the necessary strengthening work. This plan may include adding new structural elements, such as bracing or shear walls, and reinforcing existing elements, such as beams and columns.
- Obtaining permits and approvals: The strengthening plan must be approved by the local building department and any other relevant authorities before work can begin.
- Implementing the strengthening work: The work will typically include the installation of new structural elements, the reinforcement of existing elements, and the repair or replacement of any damaged or deteriorated elements.
- Testing and inspection: After the work is complete, the building will be inspected and tested to ensure that it meets the required seismic standards and is safe for occupancy.
- Post-earthquake evaluation: The building will be evaluated after any seismic event to ensure that the retrofitting was successful and that the building is still safe for occupation.
The process can be quite complex and depend on the specific building and local regulations, it’s important to hire a professional engineer or architect to guide you through the process.

Fabrication
In this case, safety barriers are being put on the quarry equipment to meet OSHA requirements.
The Process
-
Planning and design: This step involves creating a detailed plan for the barriers, which may include architectural drawings, engineering calculations, and site plans. The design will take into account the specific needs and requirements of the quay machinery, as well as the overall layout of the port or quay.
-
Cutting and shaping: Once the design is complete, the steel is cut to the correct size and shape for the barriers. This may involve using specialized machinery such as plasma cutters or water jet cutters.
-
Welding and assembly: The steel barriers are then welded together to form the final product. This process may also include additional steps such as bending, rolling, punching, or drilling the steel.
-
Surface finishing: Once the barriers are assembled, they may undergo surface finishing techniques such as painting, powder coating, or polishing. This will provide a specific look and protect the steel from rusting.
-
Installation: The final product will be inspected and tested, and then packaged for shipping or delivery to the customer’s location, where it will be installed on the quay machinery.
