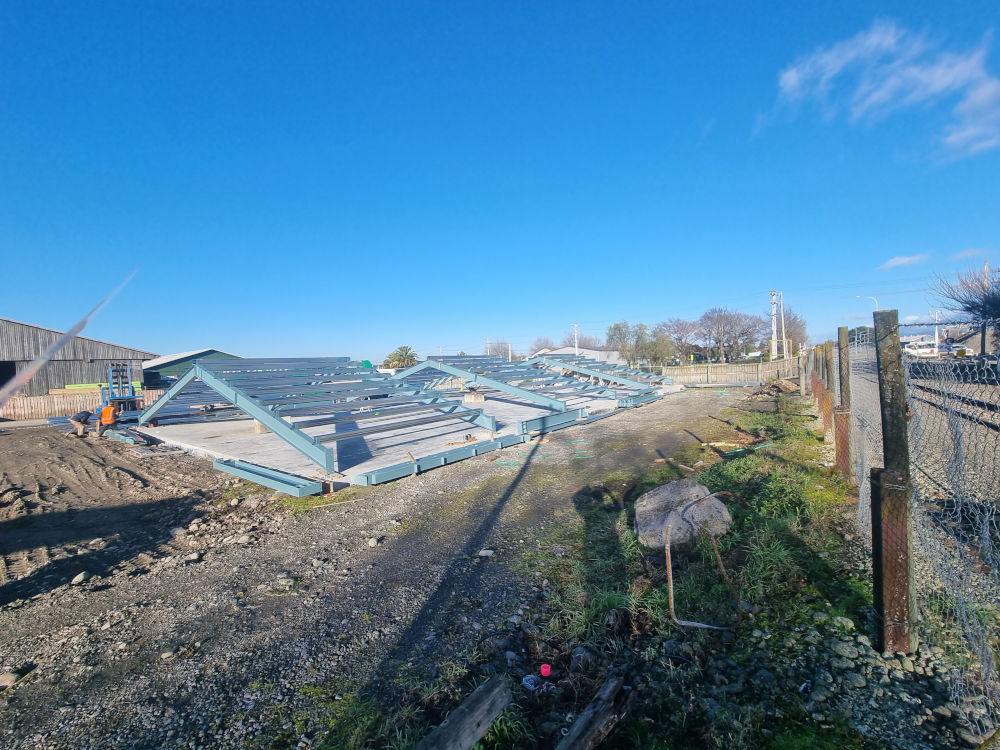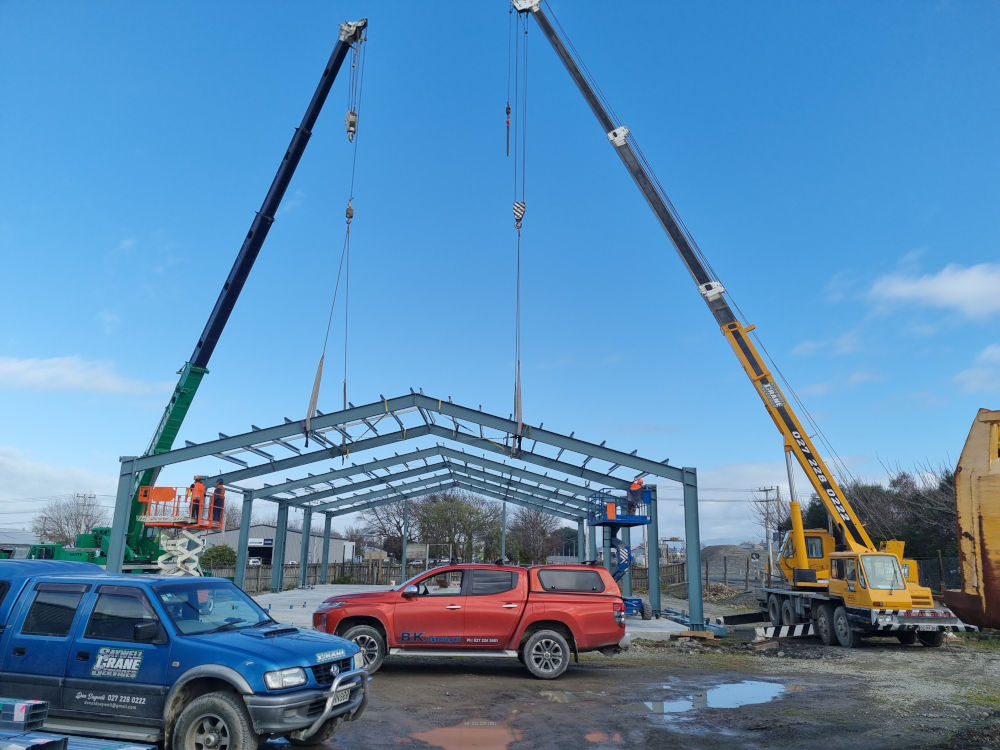Cory’s Electrical, New Building
BK Engineering fabricated all the internal structure for Cory’s new warehouse shop on Masterton. Google Maps.






We can take you throught the whole process for your next building..

Concept
When we take on your project we ensure the project is well-defined, feasible, and aligned with your needs. While each project may have unique aspects, here’s a general roadmap of the conceptual processes:
1. Initial Consultation
Client Briefing:
Meet with you to understand their vision, purpose, and specific requirements (e.g., storage needs, operational requirements, future expansion plans).
Goals & Objectives:
Clarify performance expectations, budget constraints, timeline, and any specific functionality or design elements the client desires.
2. Site & Context Analysis
Site Evaluation:
Assess the location for factors like topography, soil conditions, accessibility, environmental constraints, and local climate.
Regulatory Review:
Identify zoning restrictions, building codes, permits, and any other legal or regulatory requirements that might influence design choices.
3. Feasibility & Risk Analysis
Preliminary Feasibility Study:
Analyze whether the project can be delivered within budget, schedule, and technical parameters.
Risk Identification:
Consider potential challenges (e.g., structural limitations, supply chain concerns for materials) and discuss preliminary risk mitigation strategies.
4. Design Development
Design Alternatives:
Develop several conceptual design options that address your operational needs while incorporating the appropriate structural system (e.g., steel framing) and cladding materials.
Preliminary Structural Analysis:
Conduct basic engineering assessments to determine the viability of each concept (load considerations, durability, and maintenance aspects).
Sustainability & Efficiency:
Consider energy efficiency, potential for future upgrades, and sustainable design practices as part of the conceptual framework.

Design
Once we have your concept and a framework of needs we can implement the design phase. The next steps helps us solidify your needs in to a working design and on to fabrication.
1. Client Feedback & Iteration
Presentation of Concepts:
Share conceptual drawings, diagrams, and cost estimates with the client.
Discussion & Revision:
Solicit feedback, answer questions, and refine the designs based on client input. This iterative process helps ensure alignment between client expectations and engineering feasibility.
2. Approvals & Scheduling
Conceptual Sign-off:
Once a conceptual design is agreed upon, secure preliminary client approval to proceed to more detailed design phases.
Project Scheduling & Milestones:
Develop a high-level project timeline that includes key milestones from detailed design through construction and commissioning.
3. Detailed Design
Design Documentation:
We now draft detailed design documents, which include engineering calculations, detailed structural drawings, and specifications for materials (steel framing details, cladding profiles, etc.).
Coordination with Other Disciplines:
Engage with architects, MEP engineers, and other relevant stakeholders to ensure the design integrates smoothly with all aspects of the project.
4. Pre-Construction Phase
Site Evaluation & Feasibility Studies:
Conduct surveys and geotechnical investigations, assess site conditions, and identify any potential regulatory or environmental issues.
Permitting & Regulatory Approvals:
Prepare and submit necessary documentation to obtain building permits and ensure compliance with local codes and standards.

Construction Phase
From raw steel to a fully constrructed building, we are with you all the way.
1. Site Preparation
Site Setup:
Establish temporary facilities, site offices, and safety measures.
Groundwork & Foundation Work:
Prepare the site with excavation, leveling, and foundation installations based on the structural requirements.
2. Structural Framework Erection
Delivery & Inspection of Steel Components:
Coordinate with suppliers to deliver pre-fabricated steel sections and verify material quality upon arrival.
Erection of Steel Frame:
Assemble the structural frame using appropriate connections (bolting, welding, or both) following the engineered design, ensuring that bracing and support systems are in place to maintain stability.
3. Cladding Installation
Sub-Structure & Support:
Install any necessary secondary framing or support systems that facilitate the secure attachment of cladding panels.
Cladding Application:
Attach panels or other cladding materials, ensuring proper sealing, weatherproofing, and alignment with the design details.
Integration of Additional Systems:
Coordinate the installation of insulation, vapor barriers, or ancillary systems that may be integrated with the cladding system.
4. Client Coordination
Regular Site Inspections:
Conduct periodic quality control checks to ensure construction complies with design specifications and safety standards.
Client Updates & Reviews:
Schedule regular meetings with the client to update them on progress, address concerns, and review any necessary adjustments or change orders.
Health, Safety, & Environmental Compliance:
Continuously enforce safety protocols and ensure all work adheres to environmental and regulatory standards.
